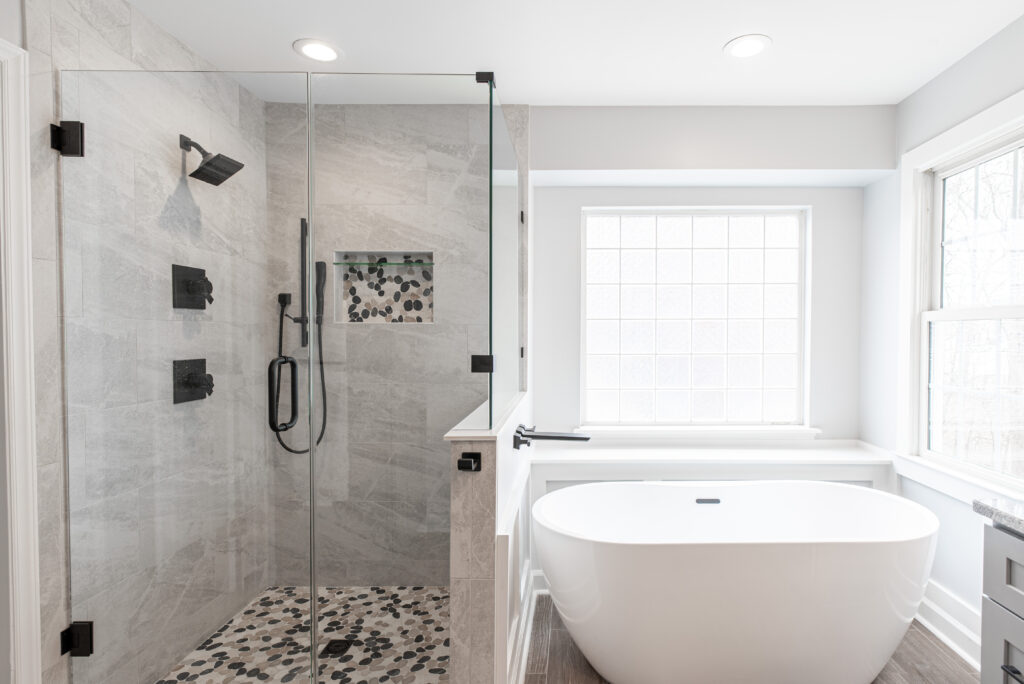Master Bathroom Remodel – Let There Be Light!
A common request NCHomeRemodeling.com hears from homeowners is to remove or reduce divider walls between the tub and shower and to replace those bulky jetted tubs with a sleek freestanding tub. Updating the entire bathroom with updated and functional fixtures and finishes, as well as utilizing the space properly, will result in a beautiful and inviting space for years to come!

Original Bathroom – Photo credit TMLS
The original bathroom, with a dark and confining shower, wide divider wall, and jetted tub, was not an ideal layout for this large master bathroom. The oversized vanity, exceeding 8 ft, was far too large for the space. There was no water closet for privacy. In such a large bathroom, there was also no linen closet which caused the homeowner to use the master bedroom closet for linen storage.

Amazing freestanding tub with wall-mounted faucet
Let’s begin with this amazing tub. My personal favorite, the shape of this tub works with multiple design styles and isn’t overpowering in its presence. I often use floor-mounted freestanding faucets in my designs. This space, along with the homeowner’s desired plumbing fixtures, called for this dramatic wall-mounted faucet placement. Custom wainscoting will handle minor splashes with ease and provides a beautiful canvas for the tub.

Reducing the vanity size to showcase separate areas
I mentioned that the original vanity was incredibly large, over 8ft!! We reduced the vanity to 6ft, which still provides ample space for two sinks. This creates proper spacing between the vanity and tub as well as allowed us to convert an open space to the right of the vanity into a water closet for privacy. The addition of a full-height matching linen cabinet provides a place to store the hamper and linens, and provides a space for towel bars.

Linen cabinet for storage

Gorgeous granite and rectangular undermount sinks

Bright and open shower!
The shower footprint extends slightly in the redesign. The wonderful thing about creating custom showers is being able to utilize every single inch of usable space! I tend to go overboard with custom recessed niches in my shower designs. This shower called for a slightly smaller single niche, which showcases the accent tile beautifully and allows the shower bar to share the same wall. A glass shelf is placed high in the niche to provide a space for bar soaps and razors.

Shower bar and niche

NCHomeRemodeling.com final product
NCHomeRemodeling.com is a division of NCWaterHeaters.com. We are a multi-trade company providing plumbing, electrical, carpentry, tile, and GC services, all in house, to homeowners in Raleigh NC and surrounding areas. From simple service calls to major projects, we hope to be your first choice for all of your home maintenance, repair, and remodel needs. Give us a call to set up your project consultation! (919) 868-3585

